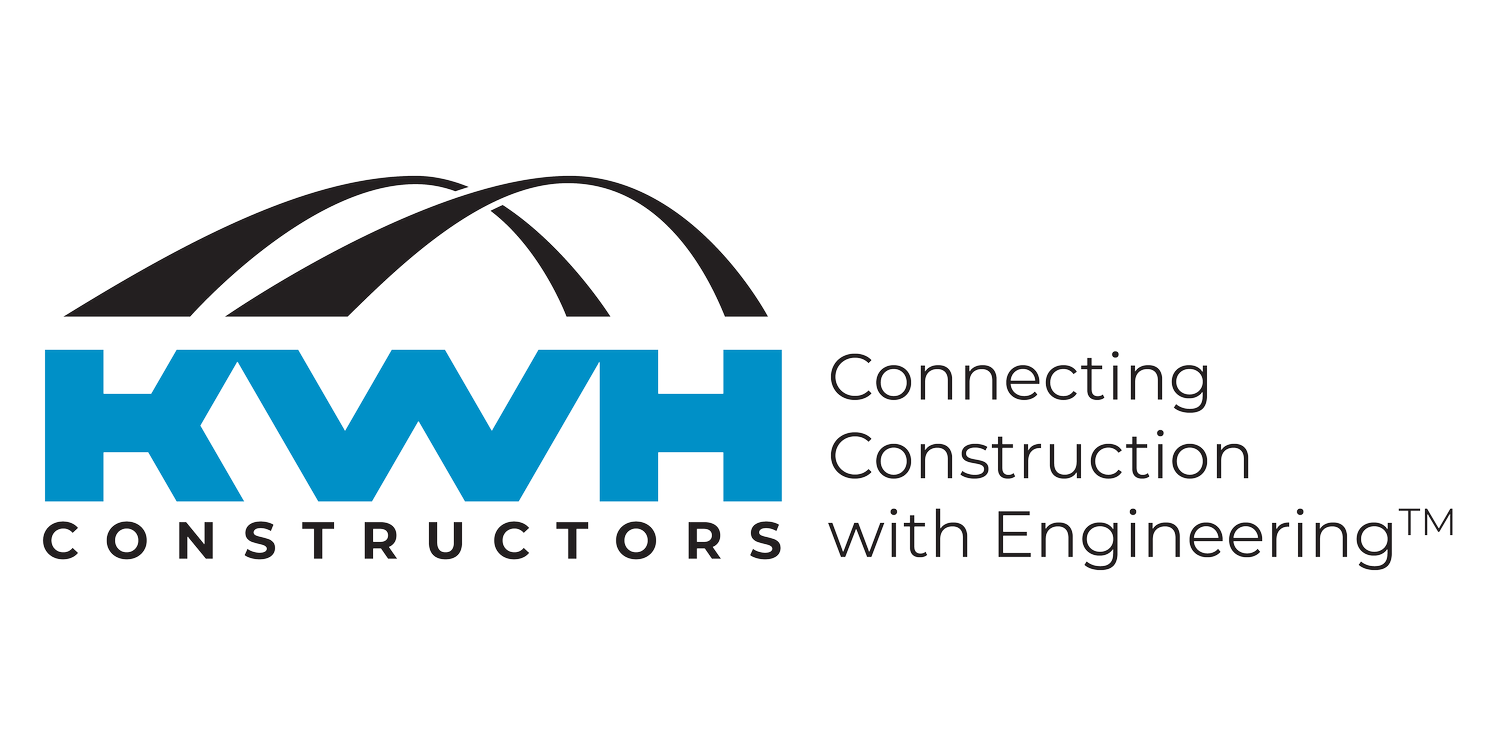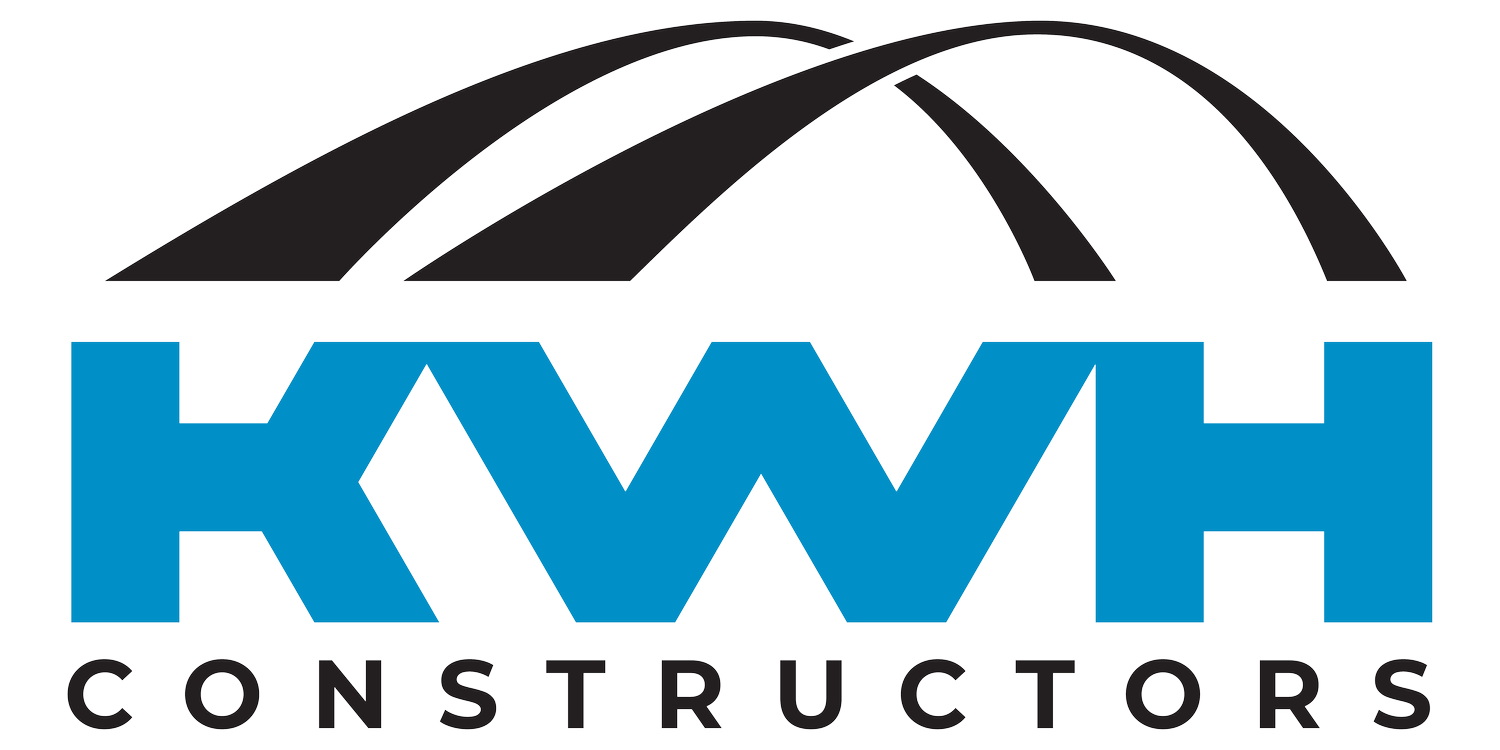Abbotsford Arena
Location: Abbotsford, BC Contract Value: $6.2M
More than 1,000 Tons of structural steel, OWSJ, and miscellaneous steel went into the construction of this new 7,000 seat capacity facility. “Moment Frames” and associated steel provided the main support for the seating above the concourse level. The main roof was constructed of wide roof truss sections, up to 20 feet wide and 92 feet long, weighing close to 30 Tons each. The unique curved roof was achieved by building into each truss chord a certain radius. With the help of a 200-Ton crawler crane, the installation of the majority of the structural steel was possible. More than 1,500 feet of railing was installed at stairwells, monitory openings, and temporary guards. A 600-foot-long catwalk system high above, within the roof trusses, was constructed for special lighting. A dedicated shop crew and field installation crew made the construction of this project possible and within the schedule.





